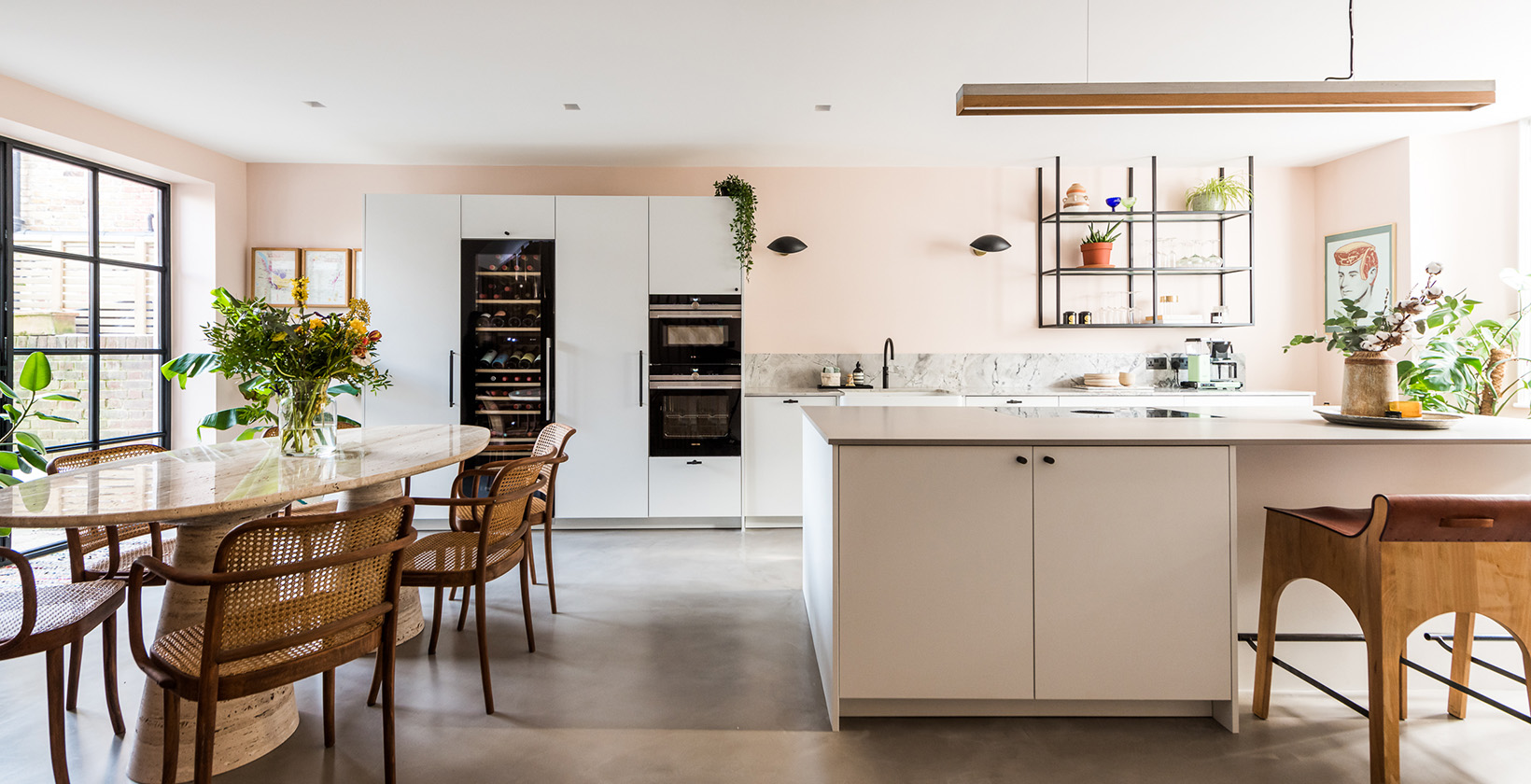
Spatial planning is our Superpower
BOOK A FREE
DESIGN CONSULTATION
Simplicity is our default approach
Simplicity in design is a tenet we hold dear. There is an expression that “it’s easy to make something difficult, but difficult to make it easy”. We recognise that simplicity is often deceptive, and that some complexity of thought may be necessary to make an end result appear ‘effortless’.
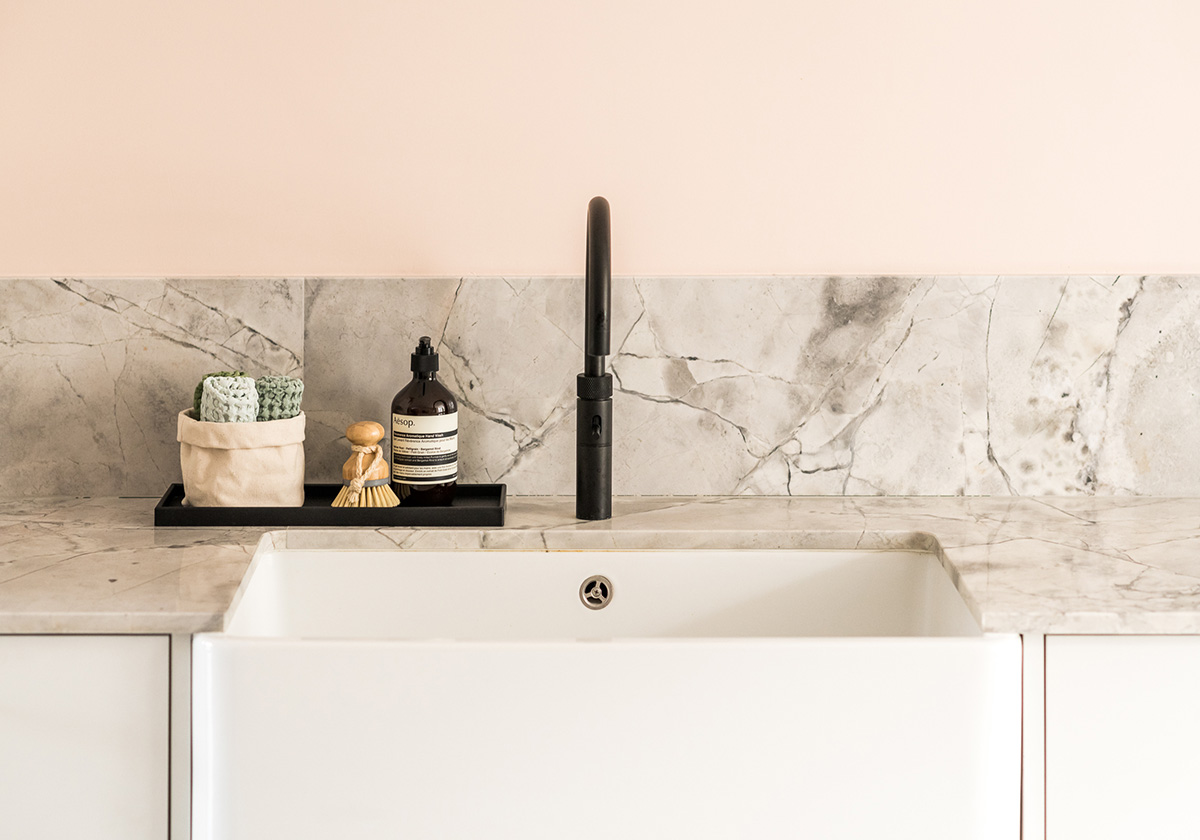
We believe in the life-enhancing
power of good design.
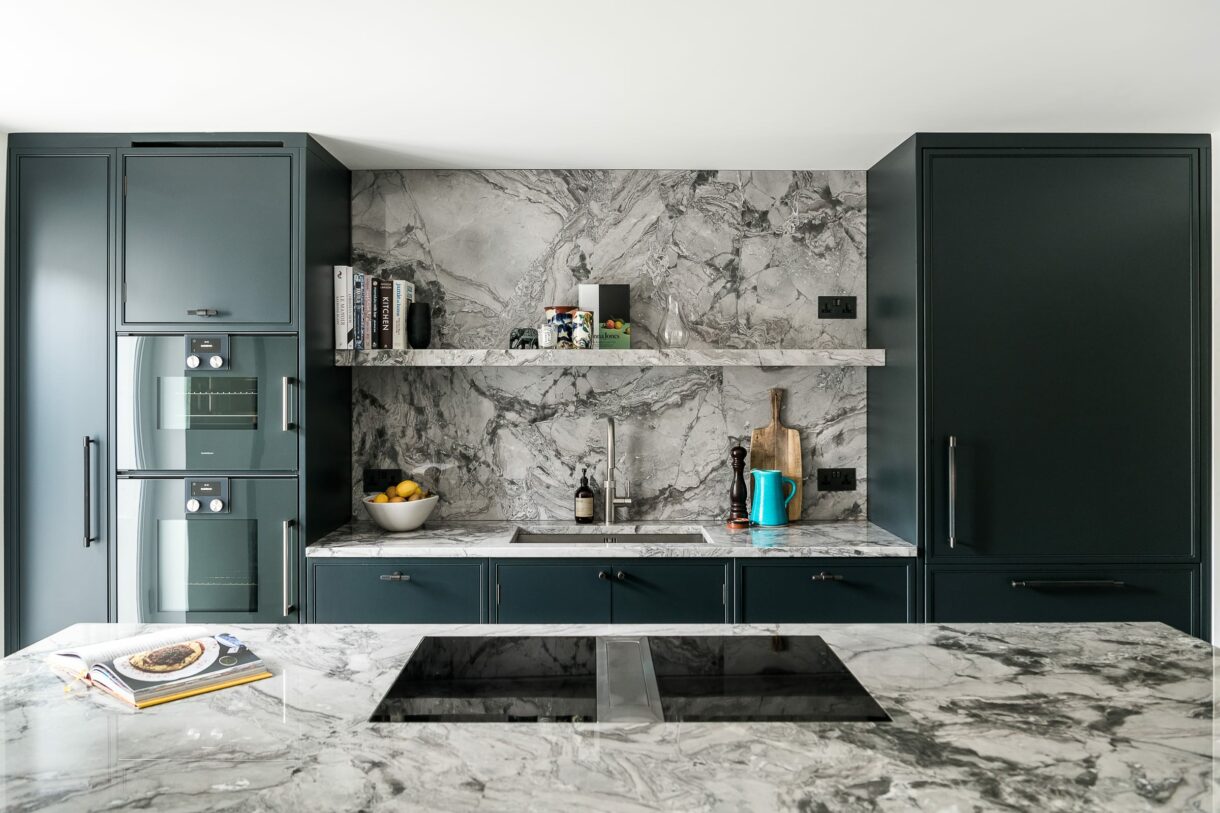
Design is fundamentally linked to living well and enjoying life. Our designs will always demonstrate that one need not make compromise to the other.
We don’t do what’s easy, we do what’s right. We take pride in our work because when we get it right, you can take pride in it too.
We are progressive
We prioritise meaningful progress – a continuum of design improvement driven by creative curiosity. We embrace change as a part of how we make a difference.
We believe in being approachable and in taking a real interest in lives as lived. Our curiosity about how you live is what enables us to create designs that will make your life better.
BOOK A FREE
DESIGN CONSULTATION
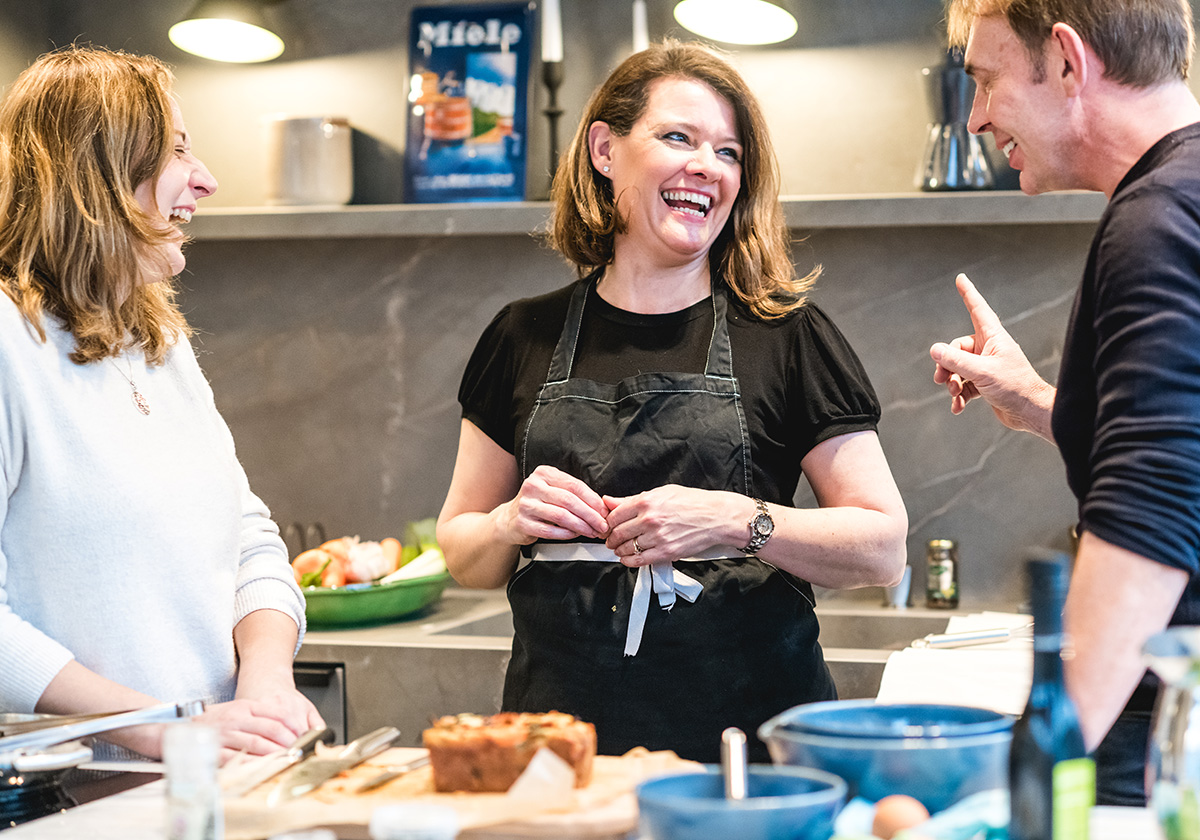
A better life, by design.
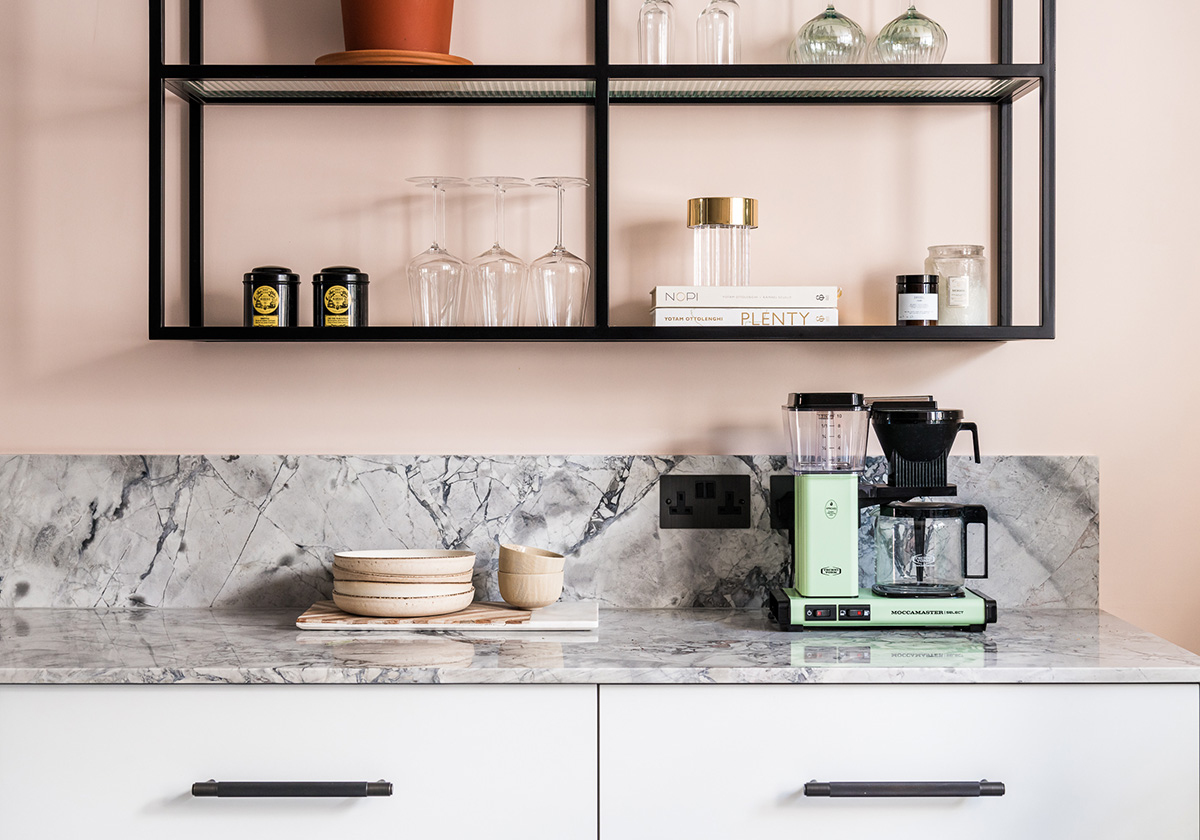
As we optimise space, we increase the opportunity for interaction and, conversely, for moments of privacy.
Cooking, dining, relaxing and bathing can be sources of pleasure and of frustration; maximising the former and minimising the latter is where we place our focus for your recreation.
On a personal note.
We aim to heighten the light and the shade, to layer texture with personality, to shape sound in space. We design function and feel in tandem with aesthetic.
We listen before we speak, we look before we suggest, we ask before we assume.
The result is a home that is designed to be easy to live in, productive, joyous and relaxing. With us, it’s always about you, and it’s always personal!
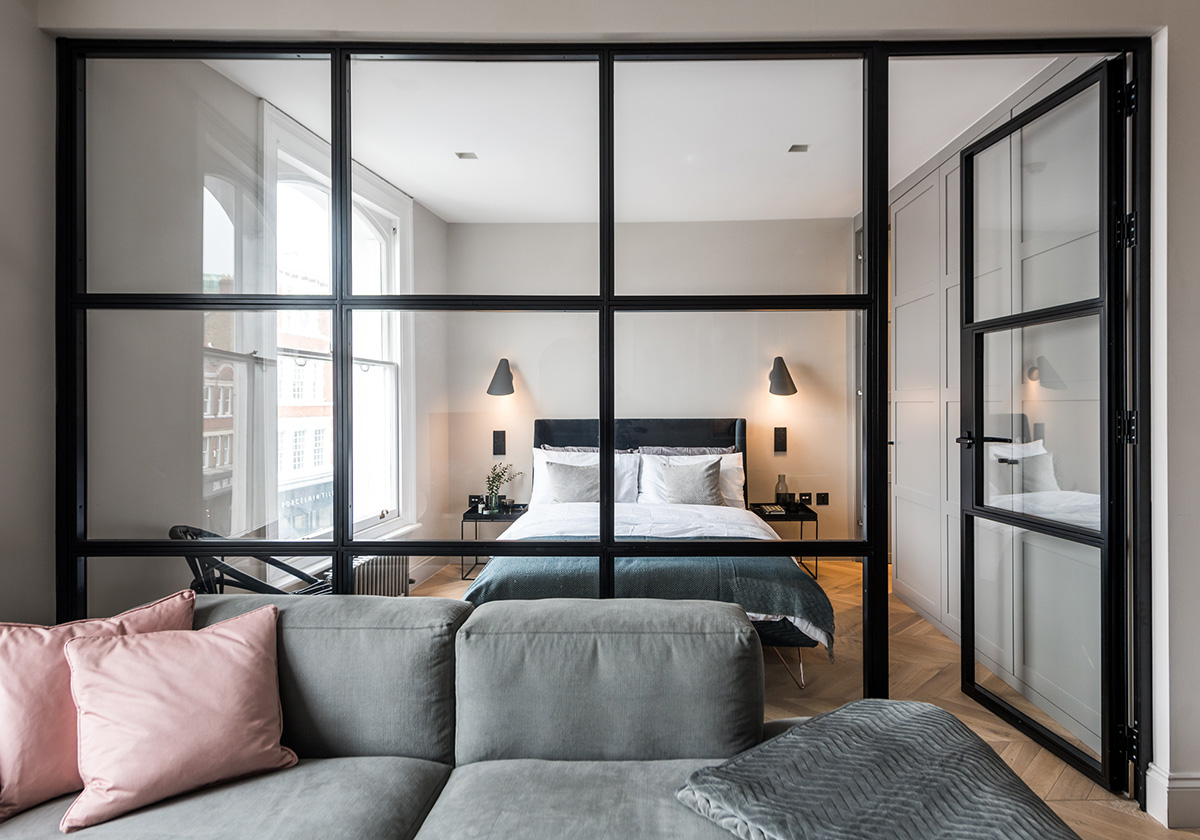
How we bring it all together
LET’S GET TO KNOW
EACH OTHER A LITTLE
Tell us about your project – over a coffee (or our very own Gin) in one of our showrooms. We’ll talk about timescales, budget, the stage you’re at, and bring drawings if you have them. We’ll explore some ‘musts’, ‘likes’ and we’ll ask a few questions about how you live. Ask about our better life approach
Don’t have a builder? Need an installer? We can provide an installation quote for you. For larger, more complex projects we can recommend architects, surveyors, structural engineers etc.
INITIAL THOUGHTS AND
DESIGN PROPOSAL
We create a proposal for you – with our design thoughts and suggestions. If you have existing plans or CAD drawings please share these with us. We will present some guide pricing for budgets and any other help you need. We’ll send you all this information electronically for you to look at to show you the possibilities.
LET’S GET STARTED
ON THE DETAIL
We get to know you and the space – if required we can visit the site to get accurate measurements and gather any further information for the design stage. We’ll start working up ideas and solutions and present these concepts to you. Usually one to two hours – but it takes what it takes. Once we have agreed on the best option, we will develop more detail.
Ask us about Smart Home Technology.
THE DESIGN
PROCESS
Our designers go at it – creating detailed plans and elevations, with colour visuals, mood boards, and sourcing some of the key materials.
If using Day True installation service, we’ll agree a scope of work and provide you with a price. We’ll invite you to “try before you buy” and use the technology so that you can make true informed decisions. We’ll also provide a full product list including pricing. We’ll go through everything in our final design meeting, agree any ‘tweaks’ and then we’re ready to go.
PRE-DEPOSIT
SITE SURVEY
We’ll come out and do a full technical site check – we’ll check the site measurements we’ll check our drawings and we’ll check our product placement before your final sign off meeting.
Deposit of 50% of final product price to be paid (before we order everything)
ORDERING &
DELIVERY
We’ll introduce you to the Client Relationship Team.
We’ll order everything to fit the agreed delivery date.
We collate everything at our warehouse – so it’s all ready for your delivery date.
We’ll supply a final drawing pack to include a complete parts list, with notes to help the installation team.
We’ll deliver everything to site.
We’ll communicate with you throughout the process.
SUPPLY ONLY – PRODUCT
AND DESIGN SUPPORT
Throughout the project we’ll be on-hand for any design and product queries.
Where our specialist installers are involved, we’ll co-ordinate these with you*
We’ll come visit, to check that everything is as per our agreed design.
*Some specialist items such as worktops, glass etc. are installed by our own specialists.agree any ‘tweaks’ and then we’re ready to go.
DAY TRUE
INSTALLATIONS
We’ll agree a start date.
Our professionally qualified contractors will start on this date.
Our client relationship team will visit site regularly and keep you updated at all times.
We’ll install our products and liaise with specialist contractors.
We’ll snag the project and sign off with you.
INITIAL THOUGHTS AND
DESIGN PROPOSAL
We create a proposal for you – with our design thoughts and suggestions. If you have existing plans or CAD drawings please share these with us. We will present some guide pricing for budgets and any other help you need. We’ll send you all this information electronically for you to look at to show you the possibilities.