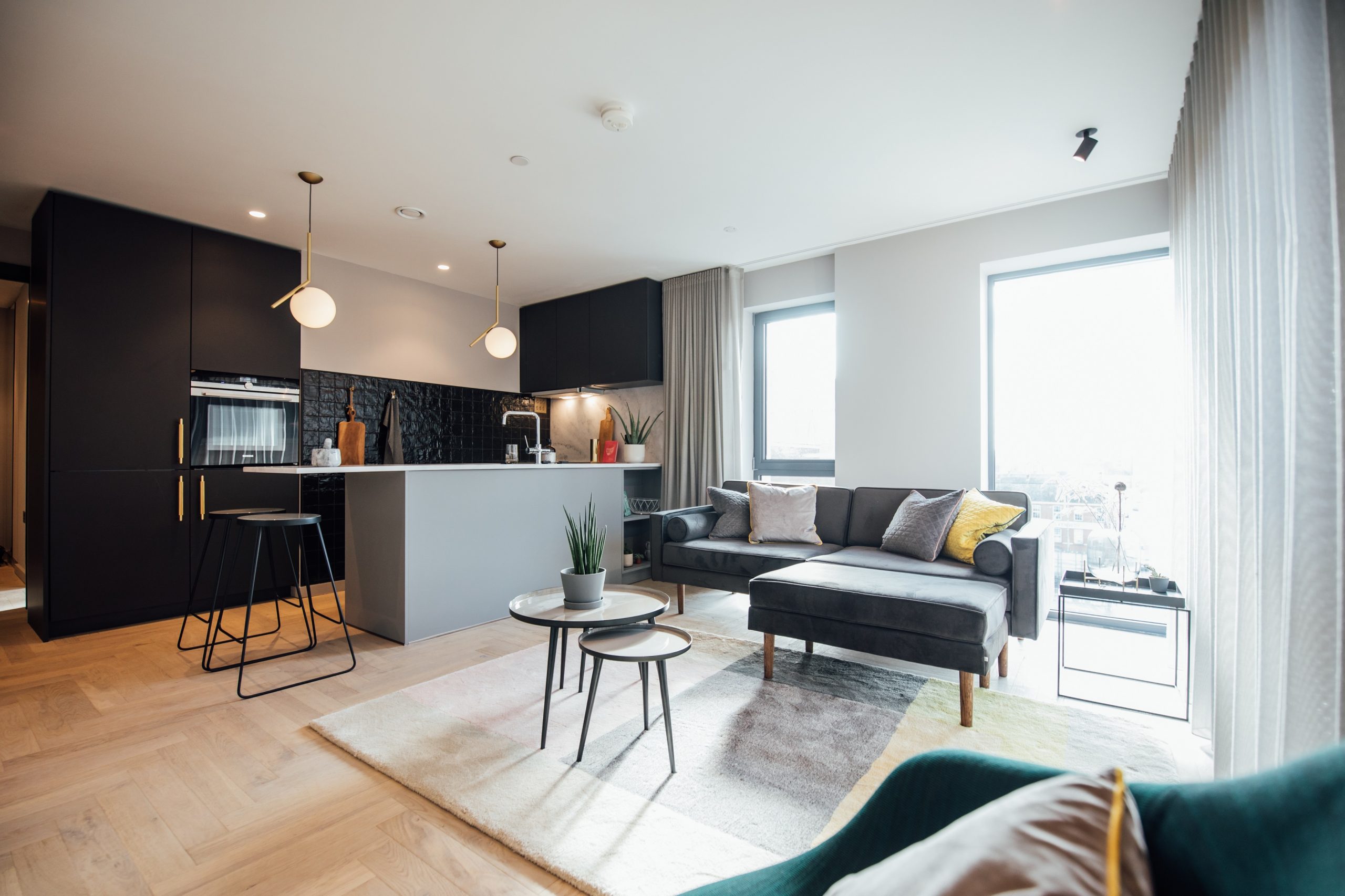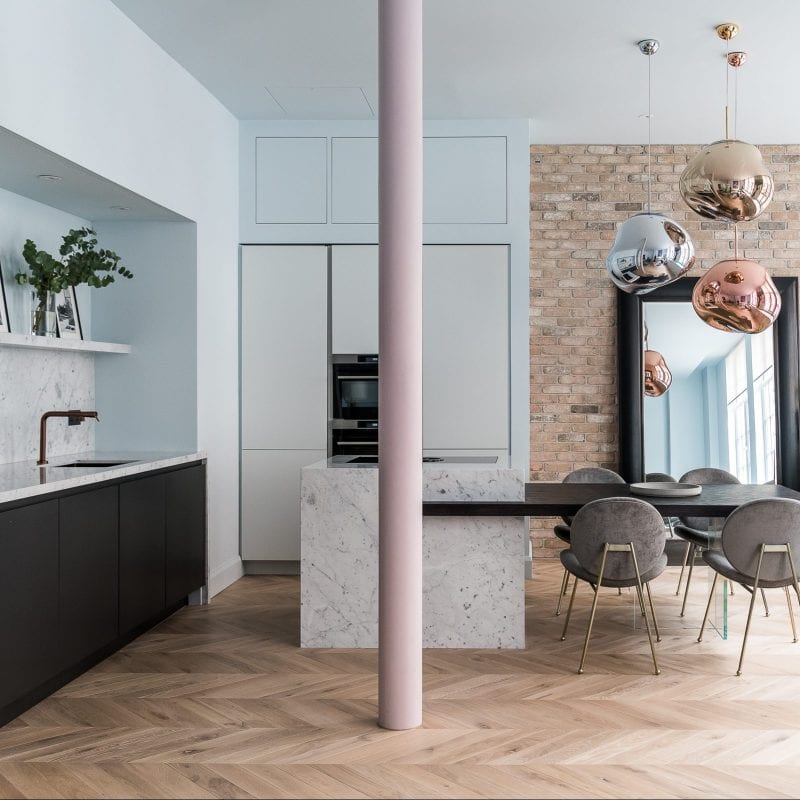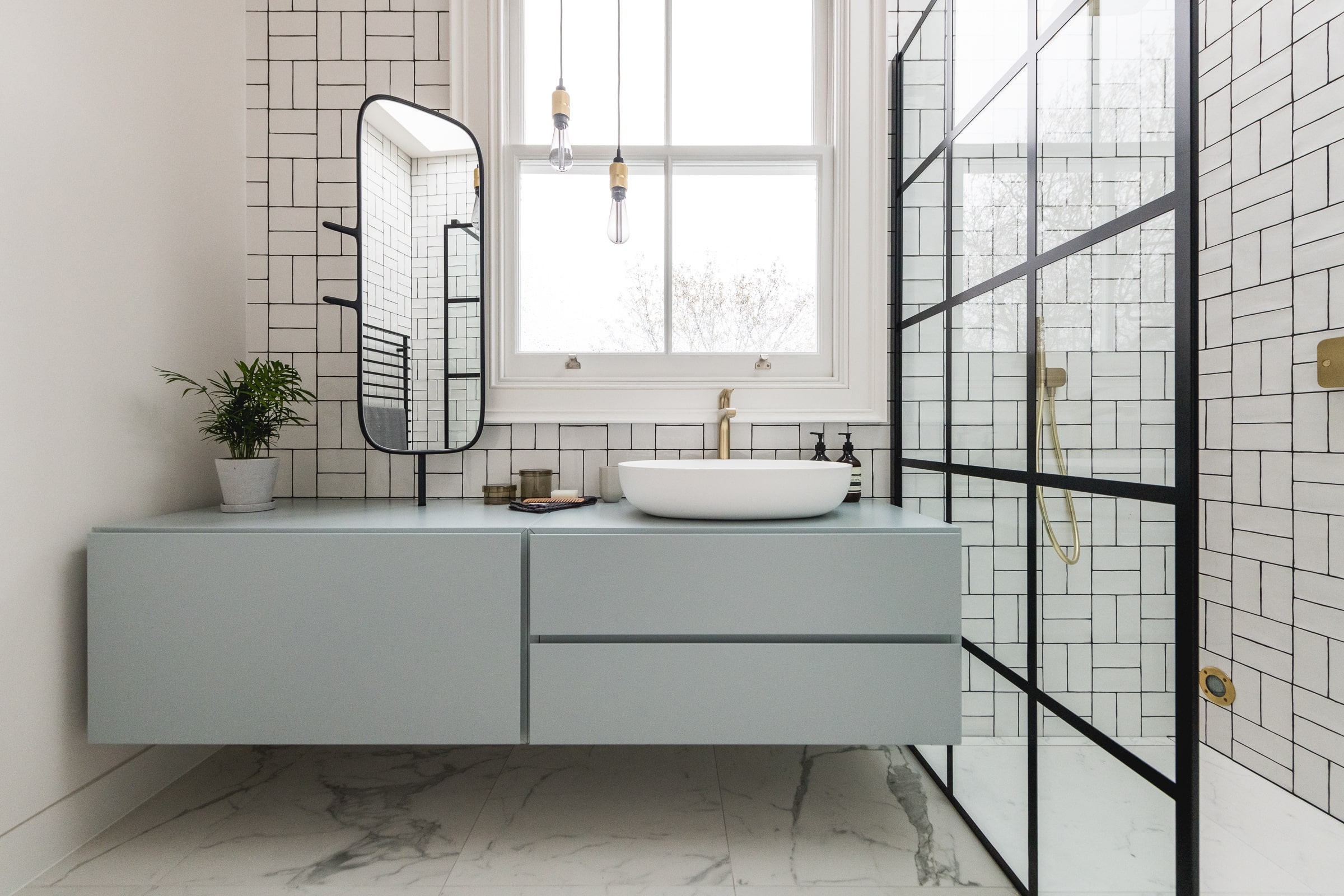Shoreditch Loft Renovation
Structure | Art Wall | Kitchen | Bathroom
This freshly refurbished loft represents many of Day True’s values: a progressive and simple design that blend in the environment and enhances its architecture.
The large open space presented dual height aspect windows and a huge amount of natural light. High ceiling and minimal concrete walls symbolized the starting point for this endeavour, using design as the mean to create decoration and play with the environment, creating clever ways to add space to it.
Structure
This was part of a full house project renovation and the client wanted to completely re-organize its structure.
We repositioned the staircase to increase the mezzanine level to add an additional bedroom. Together, we decided to use exposed fittings, making them a feature
An additional utility space was created and the continuous resin floor replaced the original one.


Art Wall
Ultimately, as they loved art, they wanted something simple and neat to showcase their own artwork and style, loving the finish and the details we provided with it.
Kitchen
We then added some bespoke wooden doors in the kitchen to add some warmth to the scenario.


Bathroom
Ultimately working in hand with our clients, we decided to add Brazilian blocks in the showers with industrial looks and fittings.
A perfect example of making better lives through progressive design.
We collaborate with you to create a home that is unique.
Visit us, or call us on +44 (0) 207 788229 to book a design appointment














