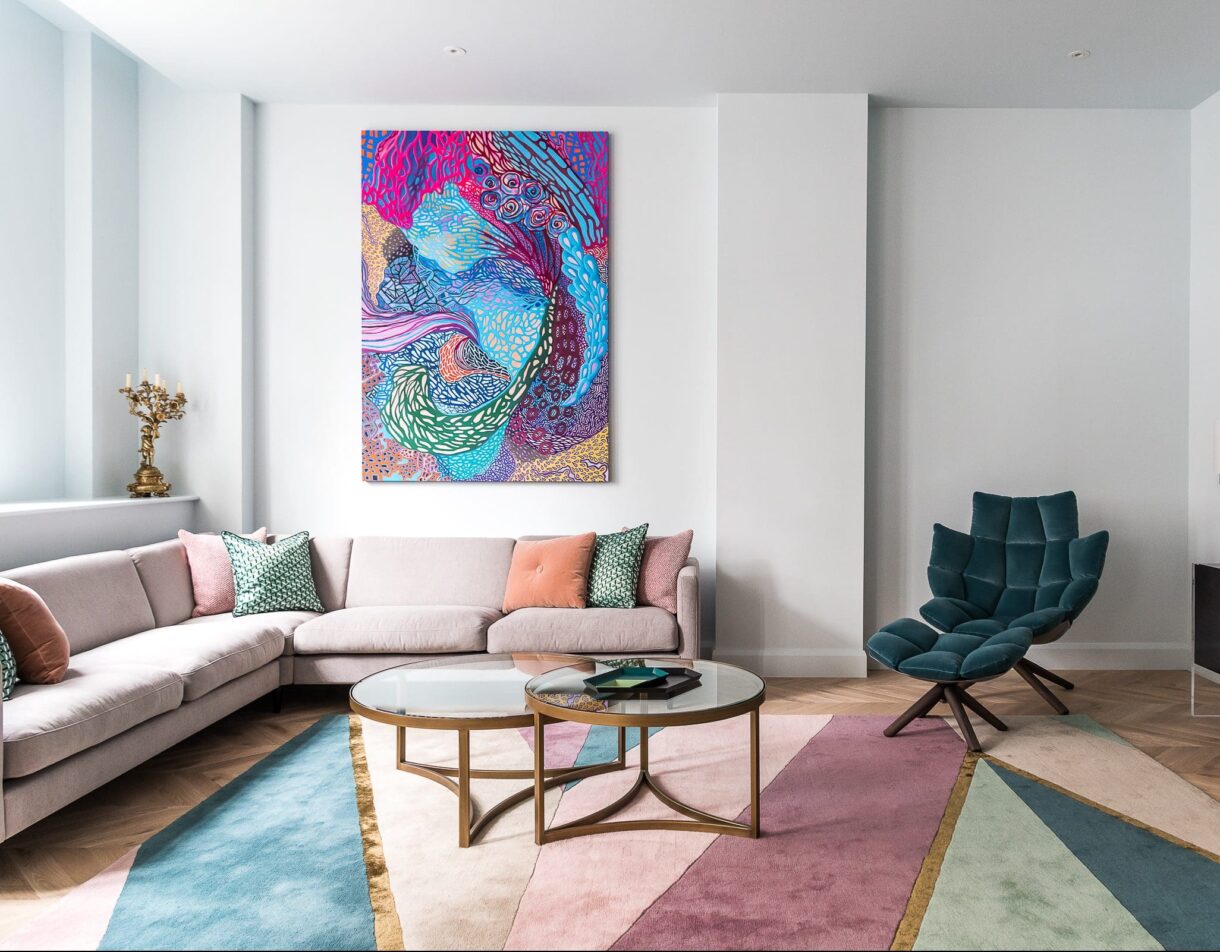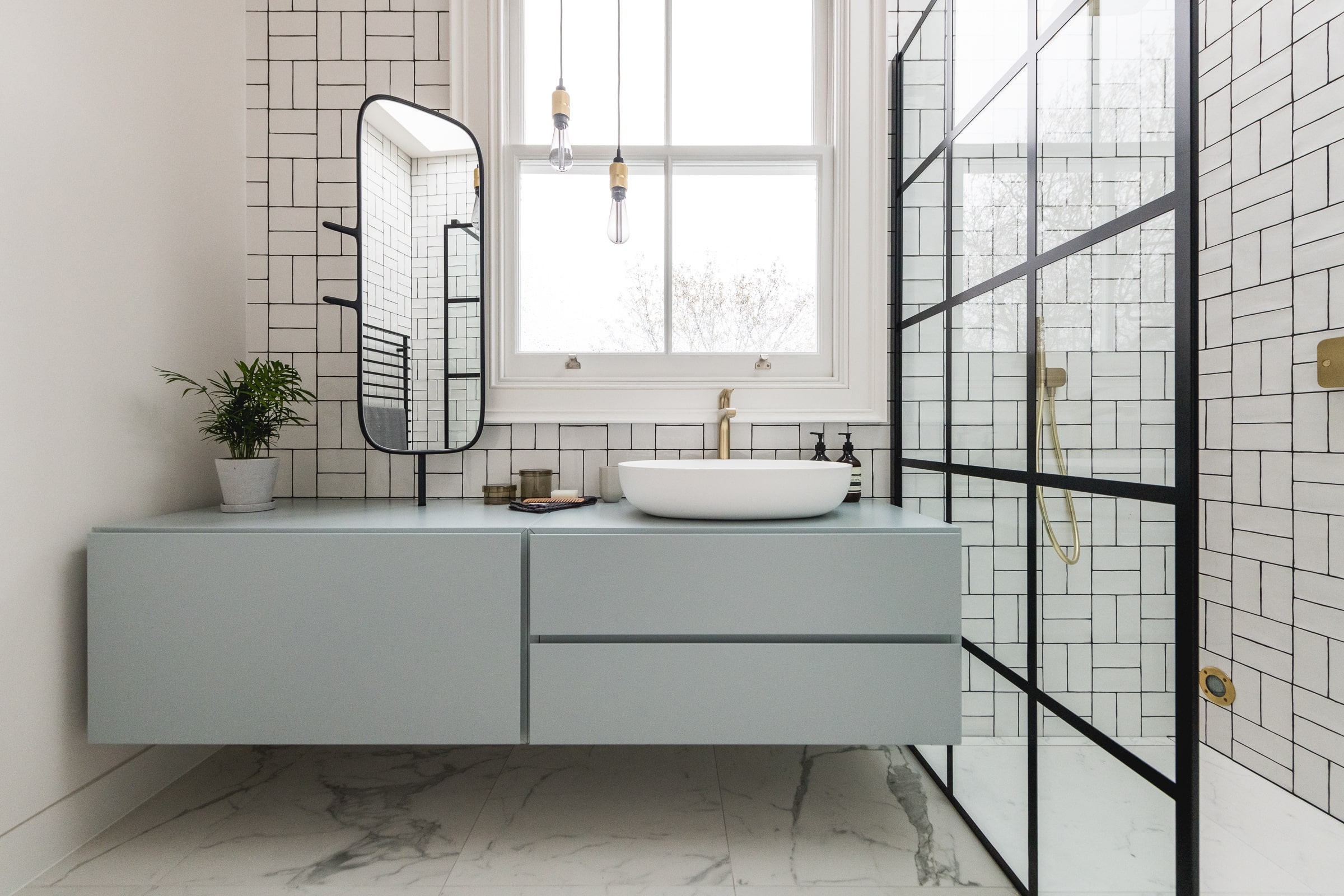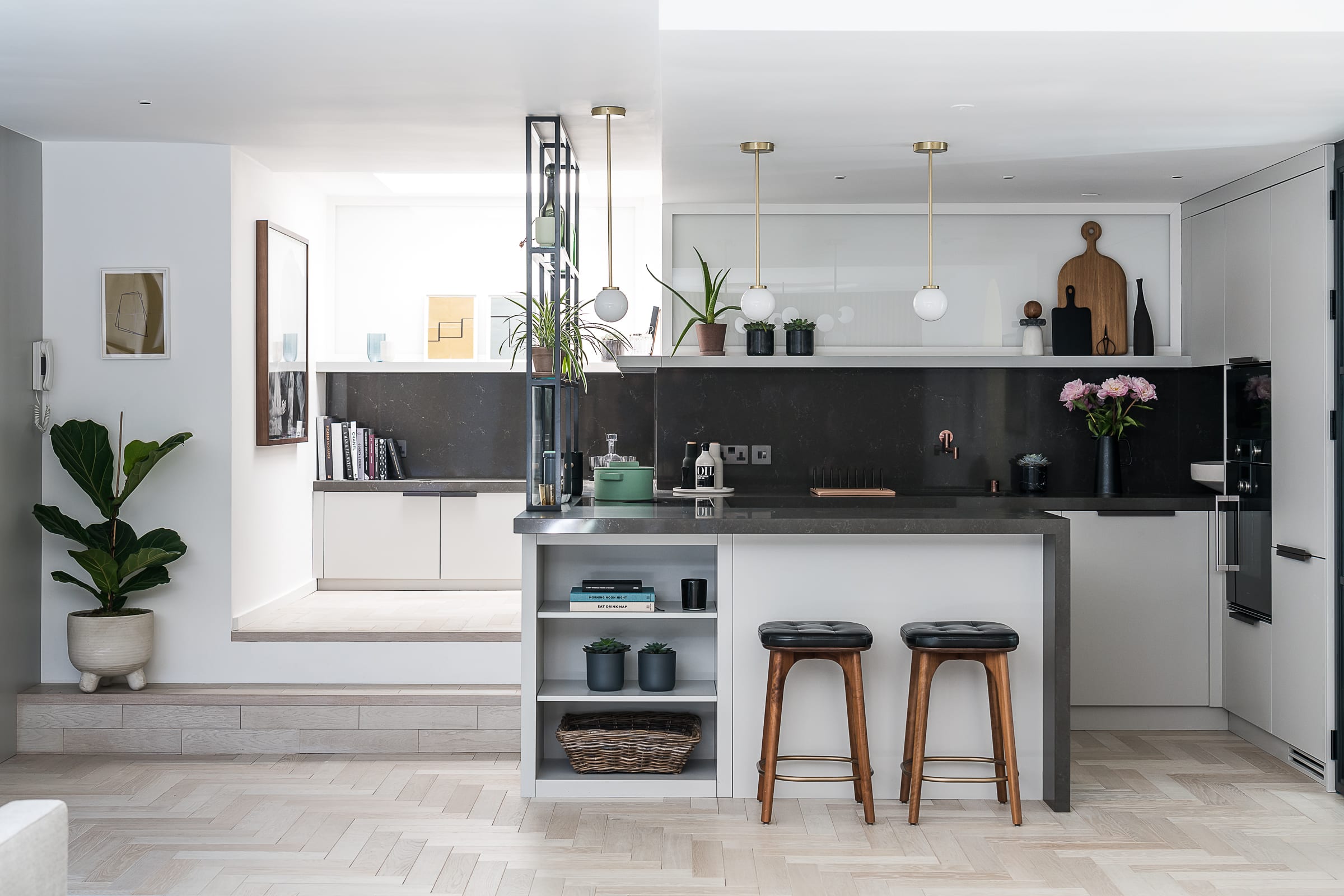Notting Hill Flat Kitchen, Hallway & Bathrooms Project
Kitchen | Hallway | Ensuite Bathroom | Master Bathroom
Notting Hill flat was a kitchen, hallway, and bathroom renovation project that was completed in 2019. The client was keen to keep this project exciting, requesting pastel colours throughout, and patterned flooring and dark walls in the hallway. We introduced lots of interesting textures and materials, and luckily our client was open to ideas to create a truly interesting home with bundles of personality.

Kitchen
Beginning the project, we collaborated with the client and removed some walls in the main kitchen area to emphasise the tall ceilings and to make it an open plan kitchen-living-dining area. There was a beam in the centre supporting the whole apartment block, which couldn’t be removed, therefore the design embraced it.
The client rarely cooked, therefore wanted a kitchen that was functional when it was needed. For example, a hob, sink, fridge and washing machine with dryer was required. One larder was enough storage; therefore, the design and cabinetry were kept minimal.
To incorporate it into the design and to make it a statement, the beam was painted pale pink to add warmth to the room and to complement the brick slips. It also works lovely with the brass and copper tones, including the sink tap. The walls and ceiling were painted in the same colour too, to create one big space where there is little differentiation.
Creating a feature, the island was cladded by marble, with a Bora downdraft extraction hob. This helped to open up the space, keeping to the brief and making the room as open and as accessible as possible. Extending outwards, the dining area was connected to the island as one piece of furniture. Above are lights from Tom Dickson, creating a statement piece.


Hallway
Transitioning from herringbone wood, the flooring extends and connects to Popham’s hexagon patterned tiles in the hallway. This helps to make the space feel open.
Ensuite Bathroom
In this project, Day True designed the master and ensuite bathroom.
In the ensuite, a pink Kast bowl was mounted on a cabinet by Rexa, which allowed the client to tuck away their essentials and to keep the surface free from clutter. Below, are Living Ceramic tiles and in the shower there are diamond Soar tiles from Popham.
To compliment the warmer tones, the brassware is from Hansgrohe in their brushed brass finish. The design also includes a Tubes electric brass ladder towel rail to add a contemporary touch, which can be turned on and off when needed.


Master Bathroom
Leading from the hallway, Popham’s hexagon floor tiles extend into the bathroom. Unlike the ensuite, the client wanted to make this space more masculine by using deeper tones.
To create a statement, the basin vanity area is a Nero Marquina Marble, designed to keep the area underneath clear to maximise the space and to make the room feel larger. To compliment, the brassware is in a matte black finish.
Again, maximising space, the shower includes a niche to allow the client to store their showering essentials- being easy to reach at all times.
We collaborate with you to create a home that is unique.
Visit us, or call us on +44 (0) 207 788229 to book a design appointment


