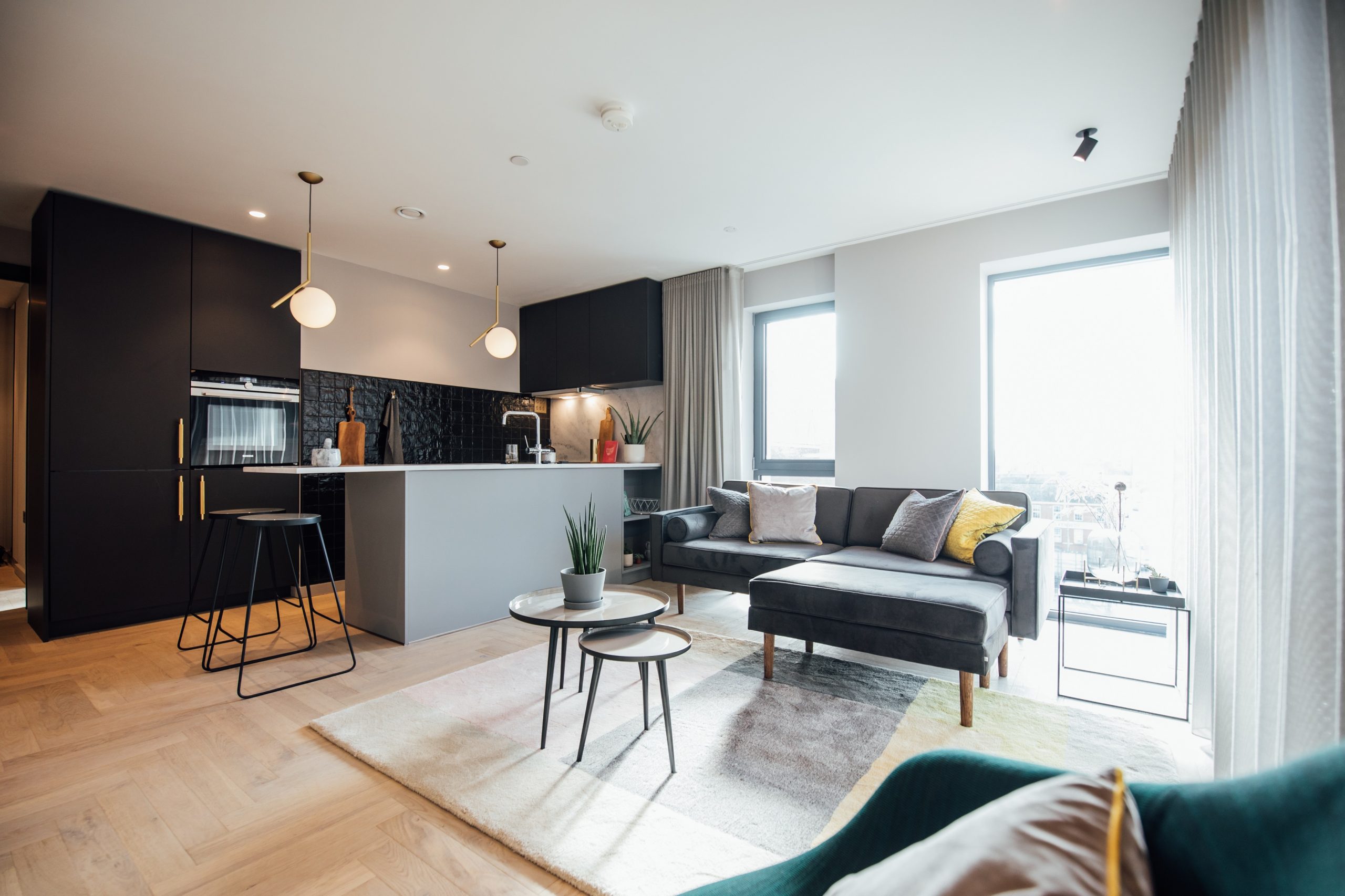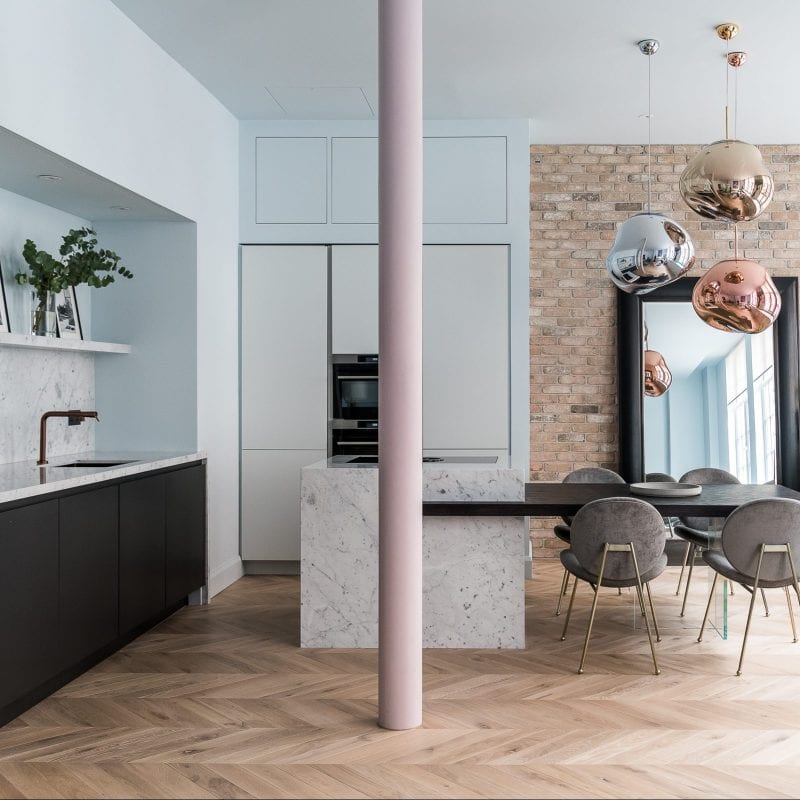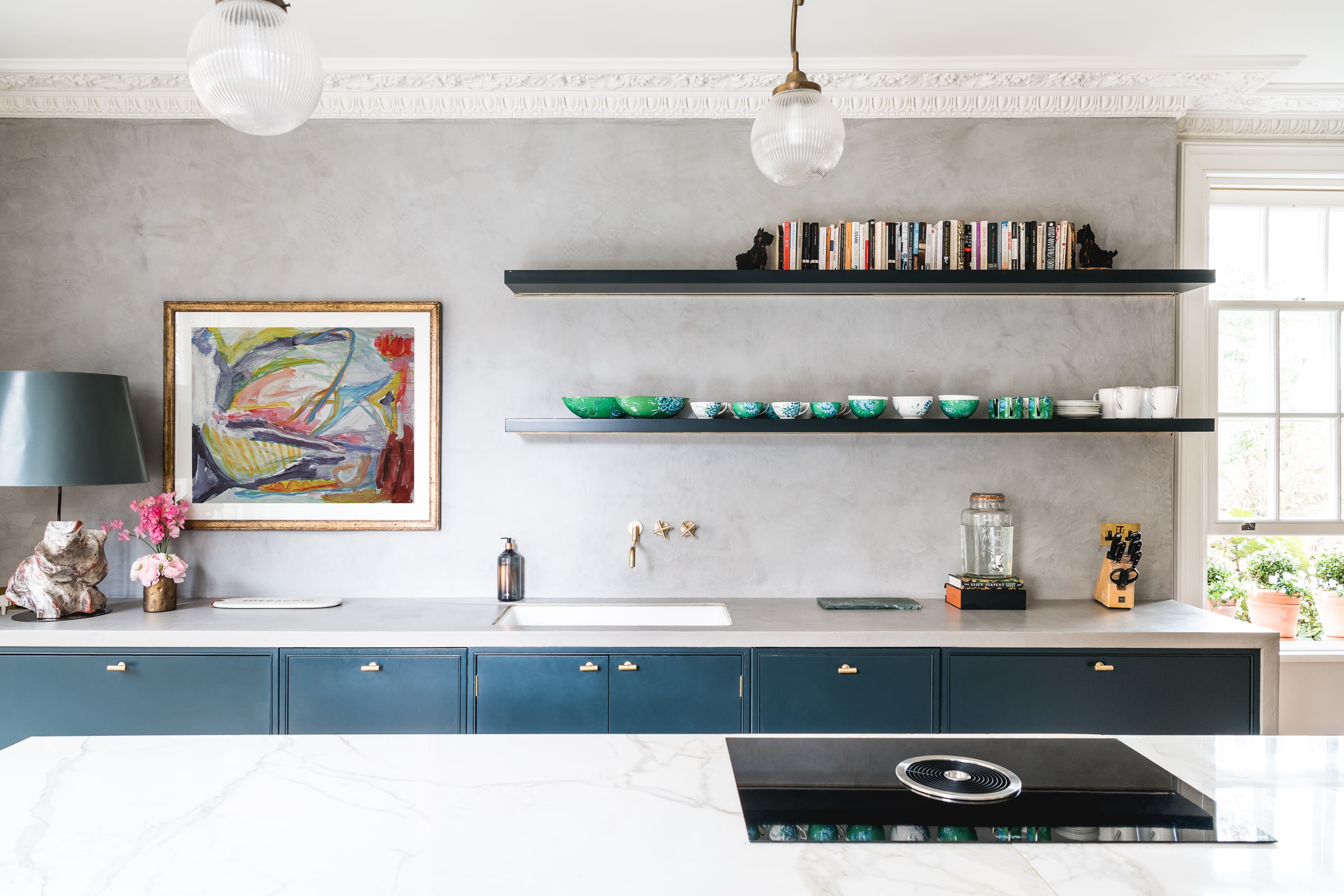Bickenhall Mansion Kitchen & Bathrooms Project
Kitchen | Bedrooms | Master Ensuite | Ensuite | Guest Cloakroom
As designers, we find it beneficial to share our existing projects with you, to allow you to understand and visualise our process. Bickenhall Mansions was completed in 2022 – a kitchen, three bathrooms, and three bedrooms project in Marylebone, London.
Read our full case study


Kitchen
There was a limited amount of natural light in the property, therefore our goal was to make the kitchen as bright as possible by specifying the kitchen cabinetry in ‘Daylight Grey’- a matt lacquer. To enhance this, tall Crittall doors were added to the kitchen’s entryway, allowing the light to flow into the generous corridor, integrating the kitchen to the main space whilst retaining separation. Halo effect lighting was used too to mimic daylight and to soften the space.
To add a dramatic feature, we specified Calacatta Viola Marble, a creamy white marble with a distinctive grey veining, for the worktop and island. The island was cladded in this to make it look like a solid block, with a floating table extending from it to create a social space. On the back wall, the marble was used to add character to the space, dropping the facia of the sink to imitate the Belfast style – a nod towards a traditional feature in a contemporary style.


To provide the client with extra storage, double stacked cabinetry units were included within the design. Not only are they practical but exaggerate the tall ceilings to create an illusion of a bigger space. We also embraced the chimney breast recess, by designing a bespoke pantry unit to provide the client with a breakfast bar/drinks area. To add continuity, this also has a worktop with Calacatta Viola Marble.
To add extra attraction, the kitchen design includes antique brass details, including the cabinetry pull bar handles, tap, and lighting fixtures. This adds a luxurious touch to the grand architectural building.
Bedrooms
The wardrobes in all three rooms were made-to-measure, tailored to suit the style and dimensions. The doors were sleek, featuring brass detailing to add a luxurious touch. The internals included shelves, drawers and hanging rails to suit the clients’ requirements.
An issue that we faced in all three bedrooms was the air-conditioning units. We didn’t want them to be on display, and the only way we could conceal them without restricting the ceiling heights was to house them in the wardrobes. Consequently, we custom-made the wardrobes to fit.


Master Ensuite
The master ensuite was a very generous space. To break it up and to create zones, we raised the floor in the wet area to allow for waste and drainage.
In the wet area, we created a feature wall in the shower by specifying fluted tiles- adding an area of interest. We understand that the bathroom is an intimate space therefore, to add a touch of luxury, we vertically lit the area to create a soft and relaxing environment. The framing was kept dark, creating contrast and depth.
The bath was positioned in-line with the window. We maximised the recess by using it as a platform to mount the antique brass taps. This is a luxury, yet timeless feature, which compliments the natural architecture of the building.
In the dry zone, two oversized basins were mounted on the vanity – creating a ‘his and her’ space. Unlike your standard basin, we decided to change the proportions and challenge the norm. Our goal was to make it look less like a bathroom, and more like a luxury dressing table. By having oversized basins, we could lower the vanity unit and storage, providing the client with more volume at eye level.


Ensuite
The ensuite bathroom was long and narrow, featuring a large window to allow lots of natural light to enter and diffuse across the space.
Guest Cloakroom
We designed a bespoke large-scale mirror to sit behind the vanity, with the goal to diffuse and bounce the light as well as to create an illusion of a bigger space. Maximising the space further, we specified an oversized Hamman basin, allowing us to drop the vanity height and to create a feature piece. This design feature lowers the storage height, making it look and feel less bulky.

We collaborate with you to create a home that is unique.
Visit us, or call us on +44 (0) 207 788229 to book a design appointment


