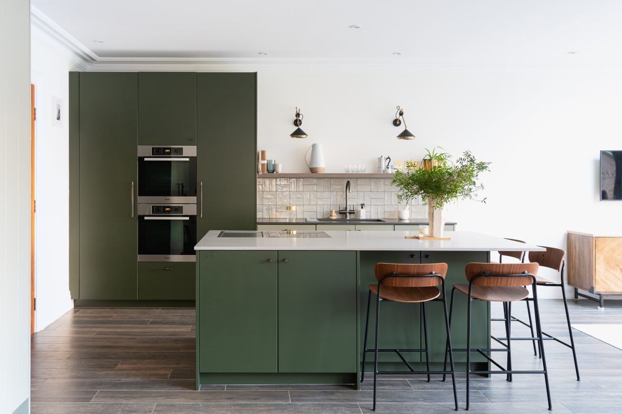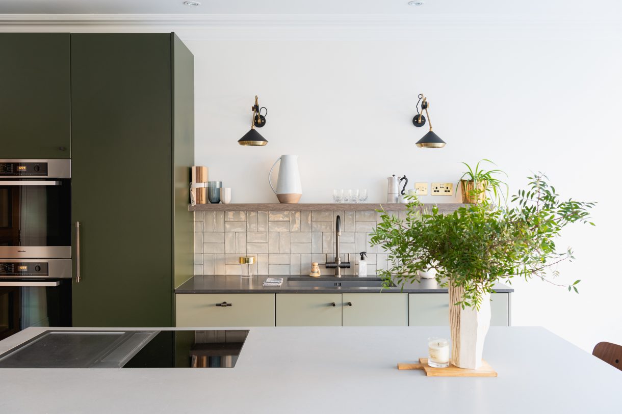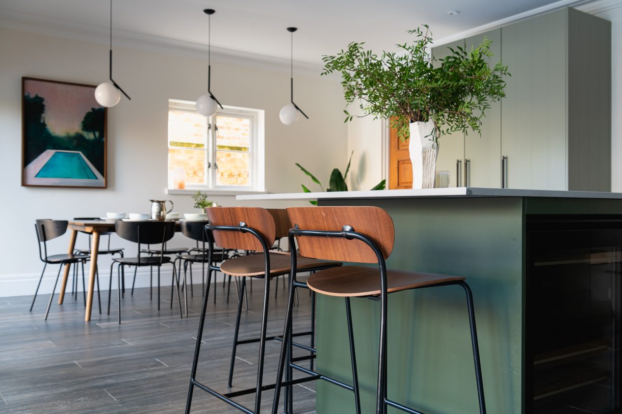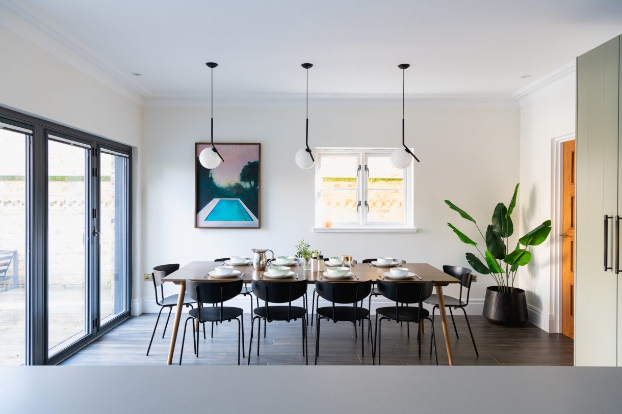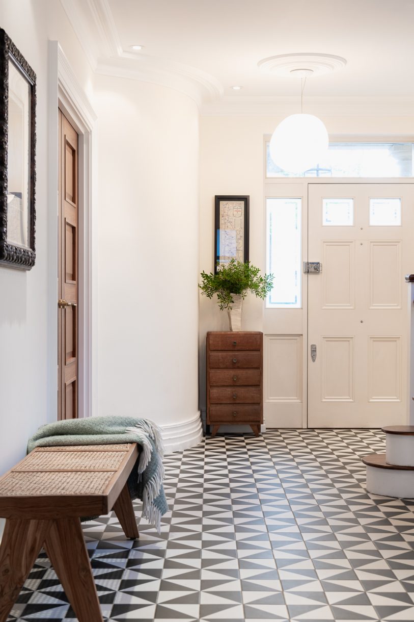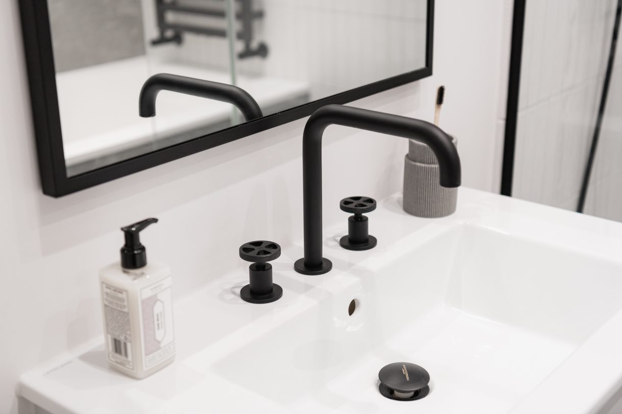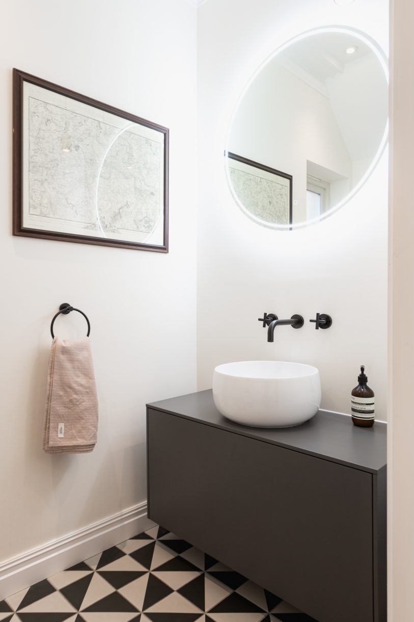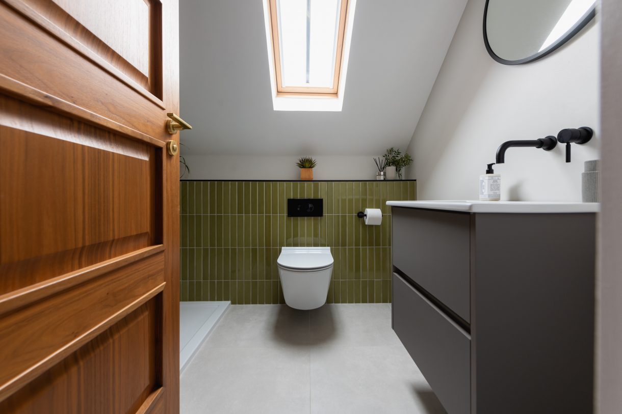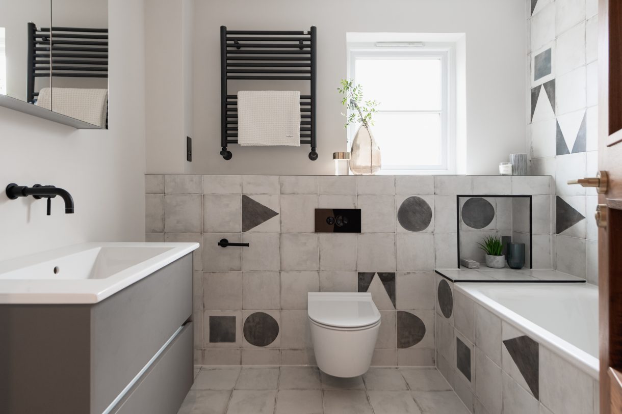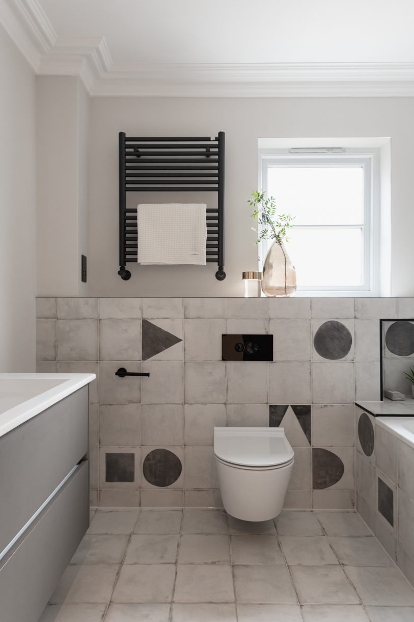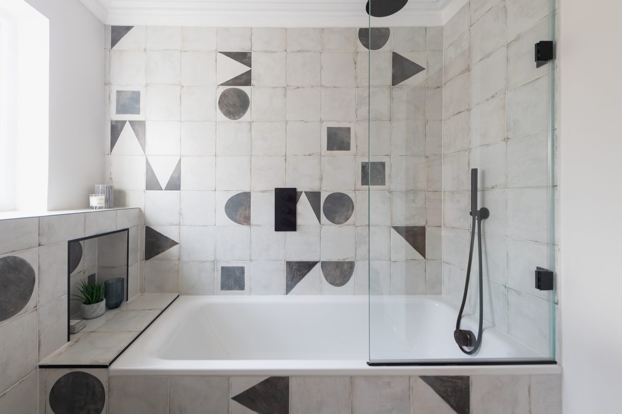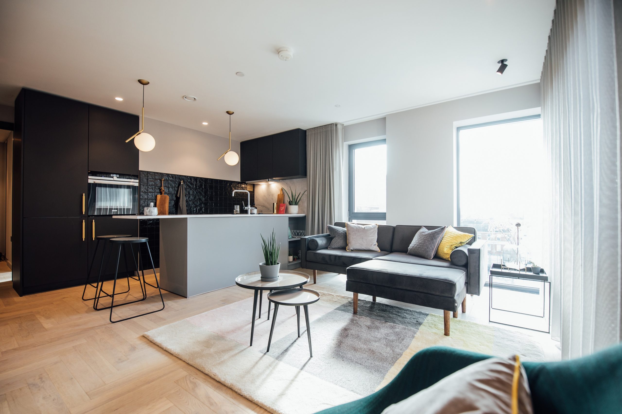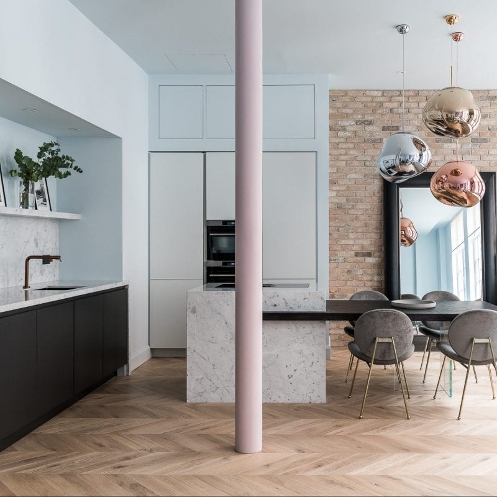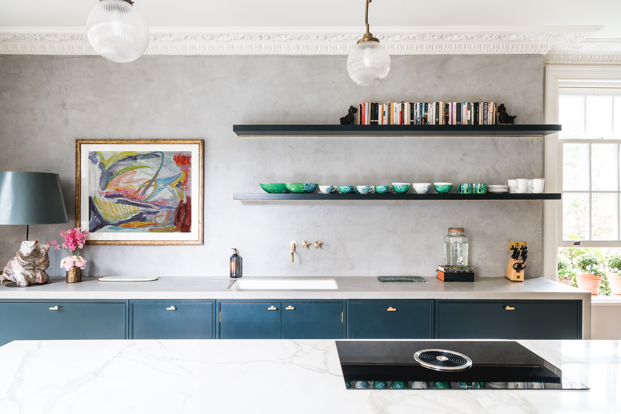Molesey Kitchen & Bathroom Project
Kitchen | Hallway | Bathroom 1 | Bathroom 2 | Bathroom 3 | Bathroom 4
Molesey is a kitchen and four-bathroom project, which incorporates the ‘outdoor space-in’.
Kitchen
Renovating the kitchen-living dining area, the design and spatial planning of the space was considered, moving the kitchen cabinetry and sink onto a different wall to give our clients a better view into the garden. This was important, adding functionality and practically, whilst improving visibility to allow the family to watch the children playing outside.


Focusing on biophilia and its different forms, a wood effect floor tile was specified as it has a natural aesthetic and realistic shade variation, creating a seamless transition between the kitchen-living and garden area. There are lots of timber elements within this kitchen too, as well as dual tone cabinetry painted in Farrow & Ball to build a colour harmony with the garden.
Looking at dynamic industries, the kitchen has a light splash back tile with an unjudging finish, allowing the light to play across the surface. The classic subway tile has also been laid in a basket weave pattern to add complexity, with a contrasting grout.
Hallway


Bathroom 1
Bathroom 2


Bathroom 3
Bathroom 4

We collaborate with you to create a home that is unique.
Visit us, or call us on +44 (0) 207 788229 to book a design appointment
