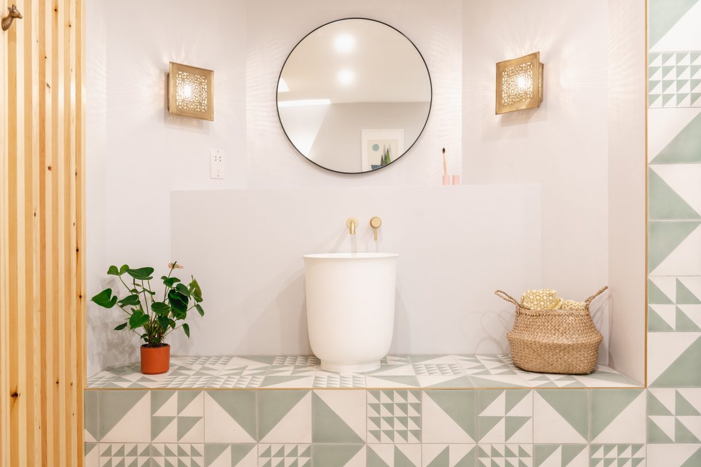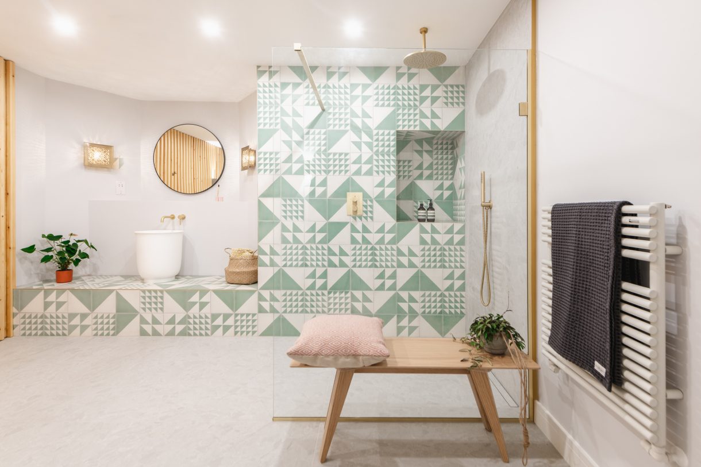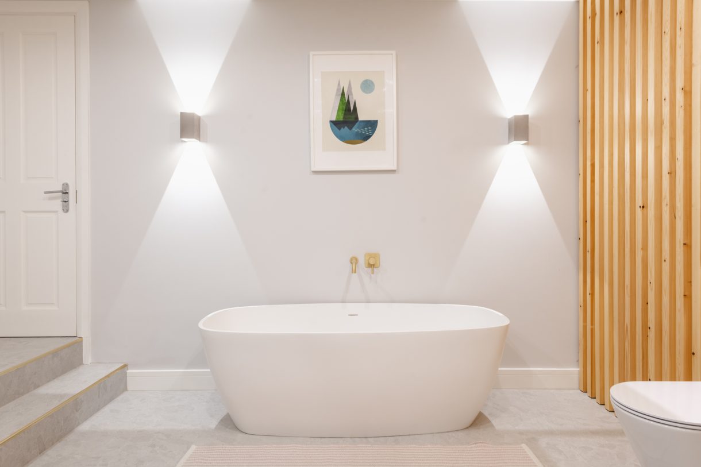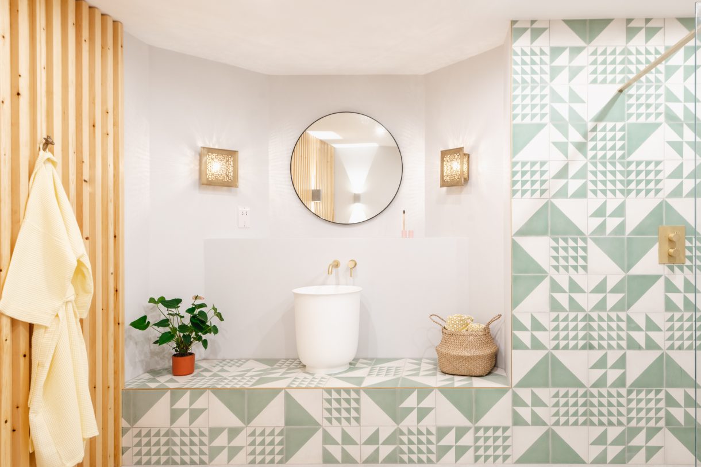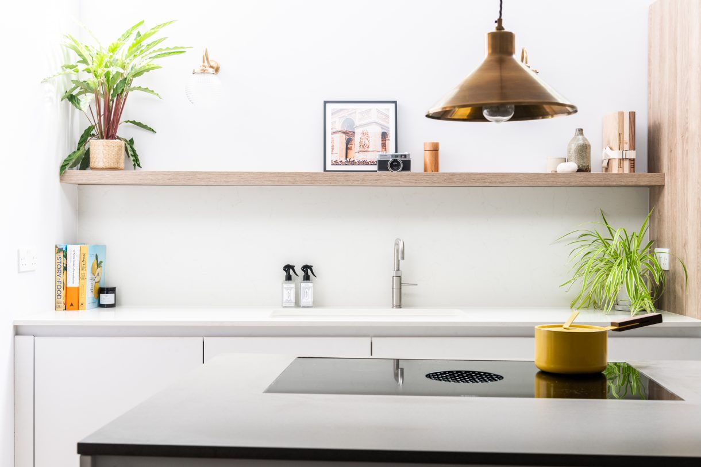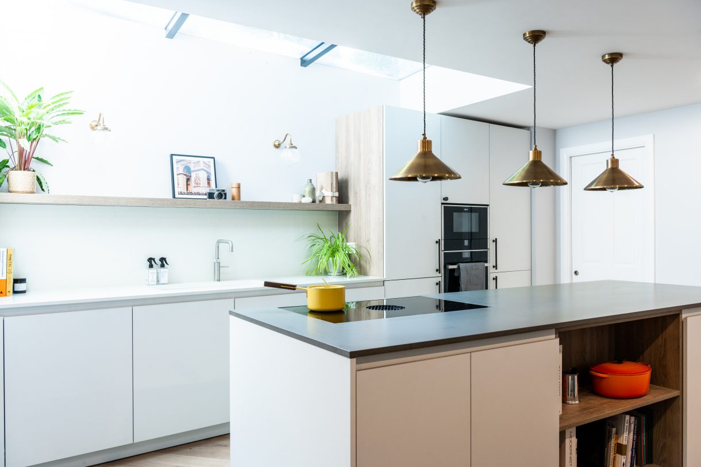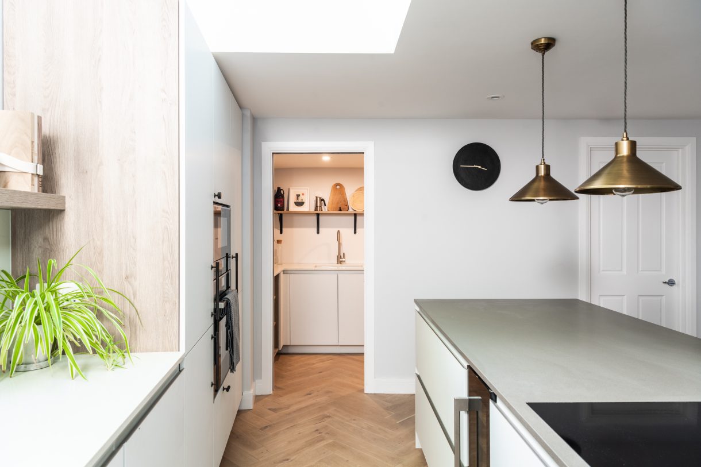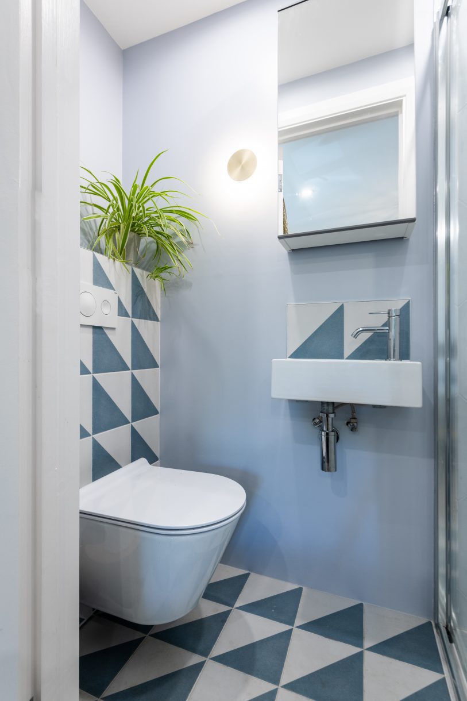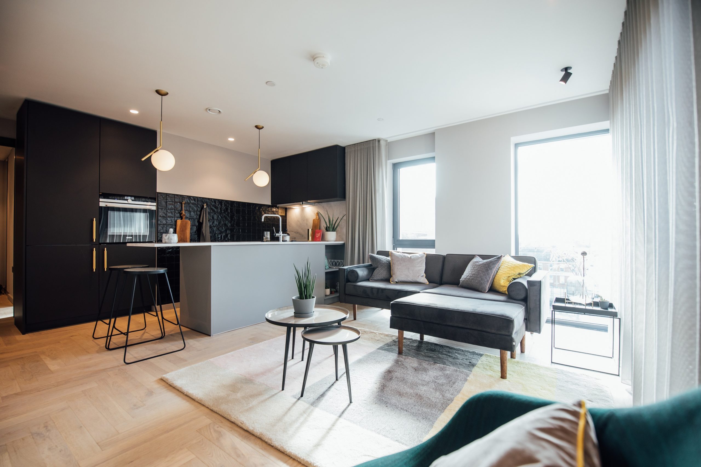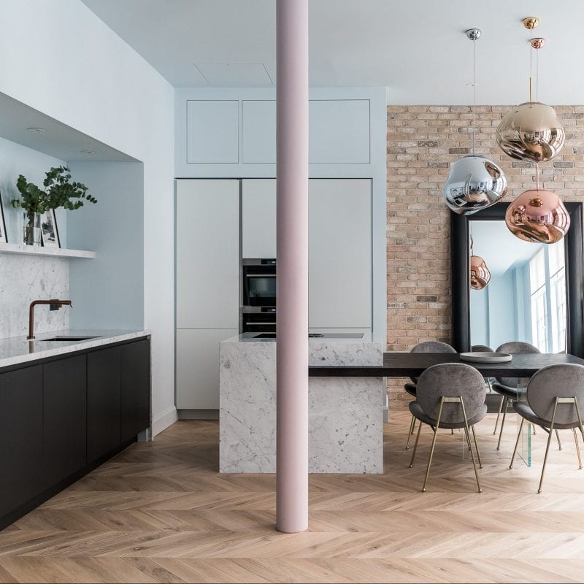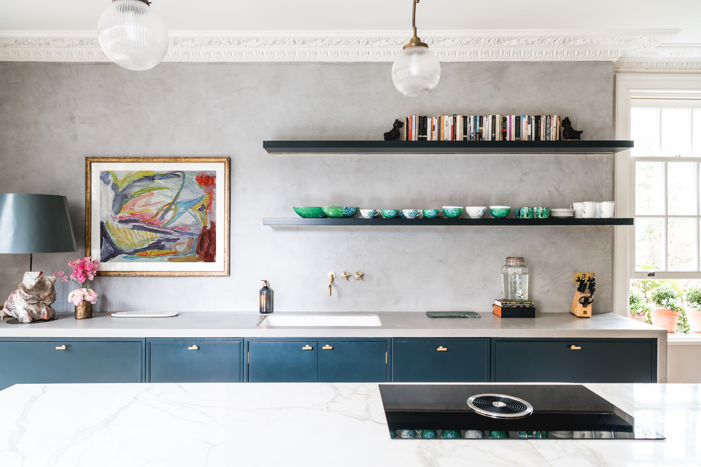Tuffnel Park Kitchen & Bathroom Project
Spa Bathroom | Kitchen | Bathroom
The space for this bathroom was created by opening a cluster of smaller rooms in the ‘semi-basement’ of a North London Victorian property. Newly acquired by our professional chef client, our brief was to create a generously proportioned, spa-like single bathroom that must include both a soaking tub (for guests) and a shower capable of managing the bathing needs of a large, and much loved, pet dog.
Several internal walls were removed to create a new single room, and steps were laid down from the door to gift a sense of an entrance and a feel of dimension.
Shower
The shower space is oversized and features a generously proportioned rain-shower head with a complementary hand shower attached to the wall. Controls are all sited at the front – so nobody needs to get showered before they are ready.
Frameless glass keeps the visual as clean as the bathing space, and a niche provides a space to keep the soap and the shampoo close to hand.


Bath and Basin
A free-standing bathtub and a Hammam style washbasin, both with wall-mounted satin-brass finish taps, complement each other in materials, colour and form.
Vertical Wood Panelling
A panelled feature wall conceals multiple door openings for storage cupboards that make use of an irregularly shaped and previously neglected area (the boiler lies behind one of these doors, generous storage for toiletries etc behind the others).
The wood cladding cleverly tricks the eye to conceal door openings within its vertical panels, and adds a warm, natural material to the room, redolent of traditional materials and forms used in spa settings.


Popham Tiles
Handmade in Marrakech, these tiles combine traditional ancient motifs and methods of manufacture with striking contemporary graphic design. The colour choice is a calming combination of ‘Celadon’ (pale jade green) and ‘Milk’ (off-white).
Three differently scaled versions of the same ‘Oscar’ tile feature in this design – their placement, proportion and relative combination are carefully configured to create harmony and balance.
The deep tile edges have been finished with a fine brushed brass strip, to refine the edge and complement the brass finishes in the rest of the bathroom.
Basin/Hammam Area
A Hamman style washbasin and an oversized circular mirror are framed in a bay.
A short partition wall has been erected behind the basin to accommodate the wall-mounted taps, creating an additional level and a useful shelf.
There is generous set down space around the base where a hand-woven basket has been positioned to layer up the natural elements and as an easily accessible and appealing means of storing individual hand towels.
The brass filigree light fittings – angled above the basin – are North African finds of our client that filter the light source in a uniquely decorative manner.


Kitchen
Bathroom

We collaborate with you to create a home that is unique.
Visit us, or call us on +44 (0) 207 788229 to book a design appointment
