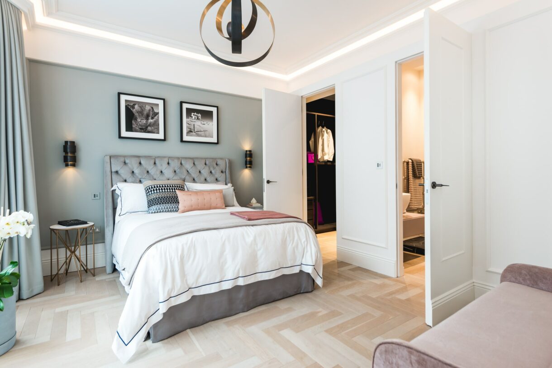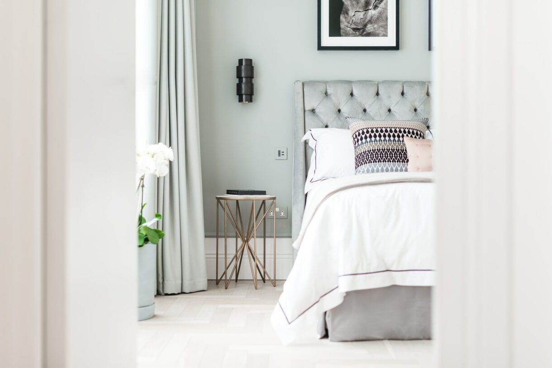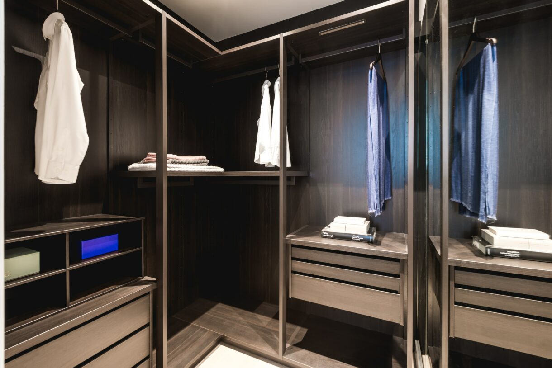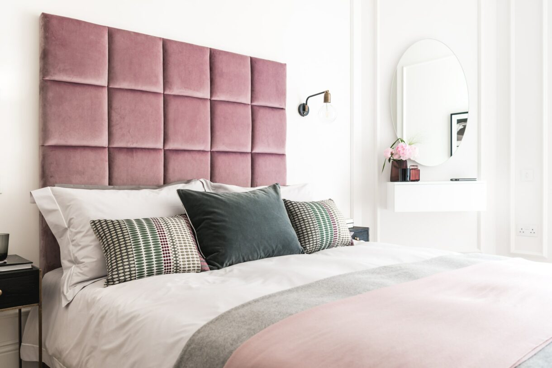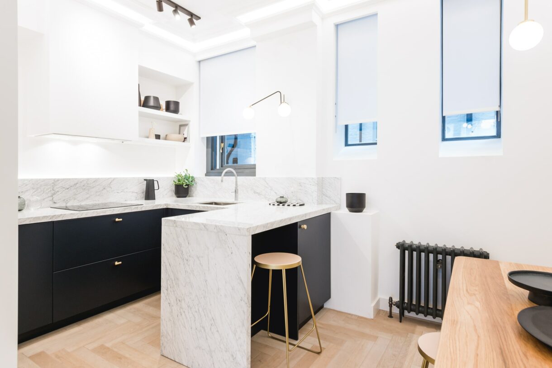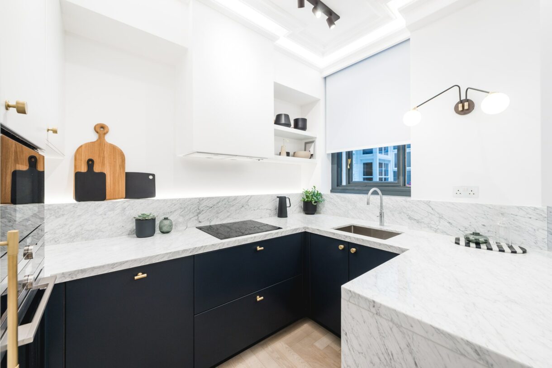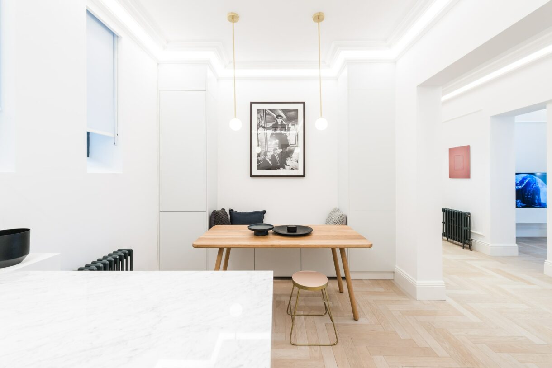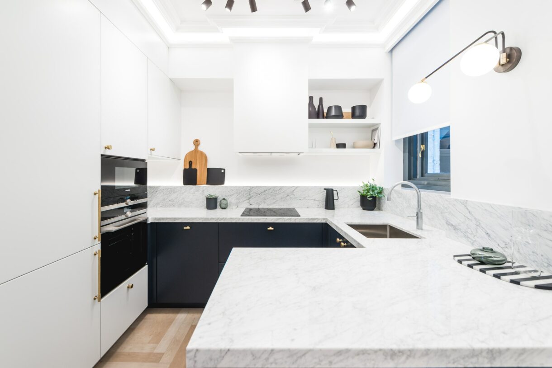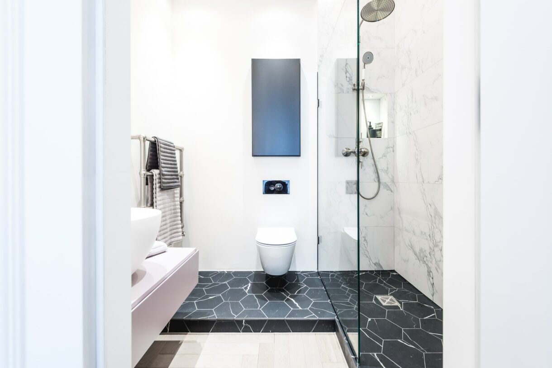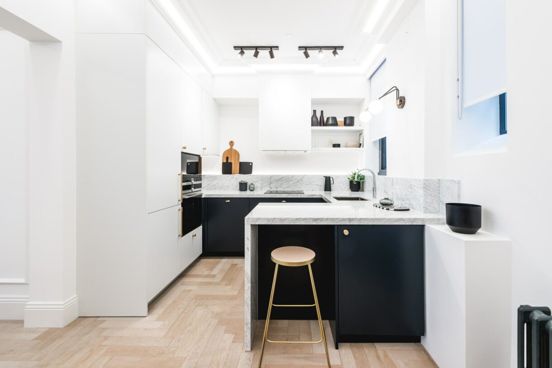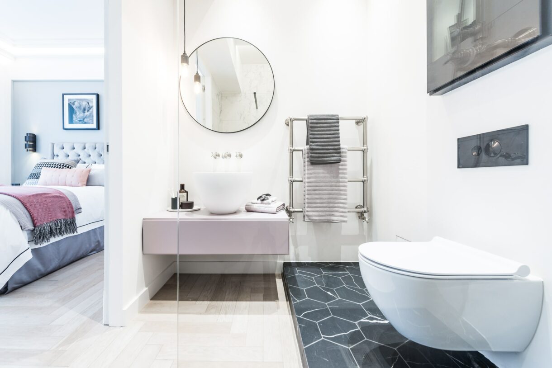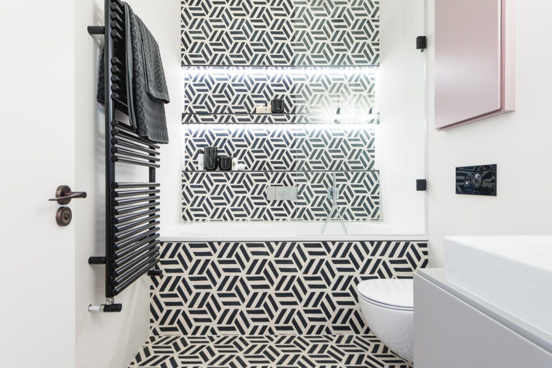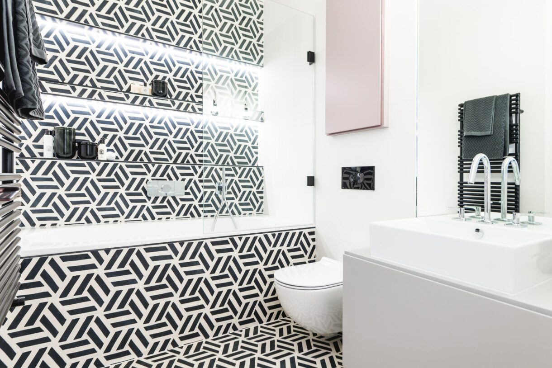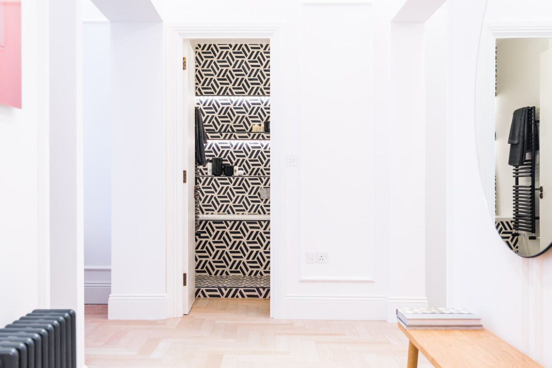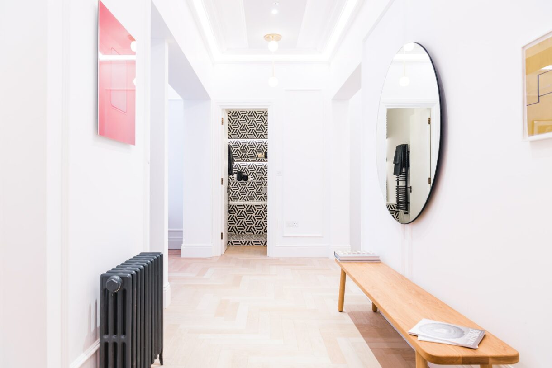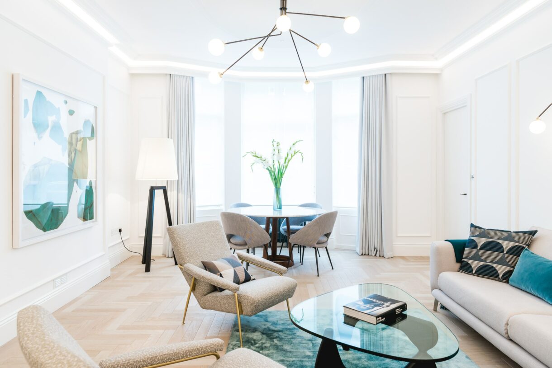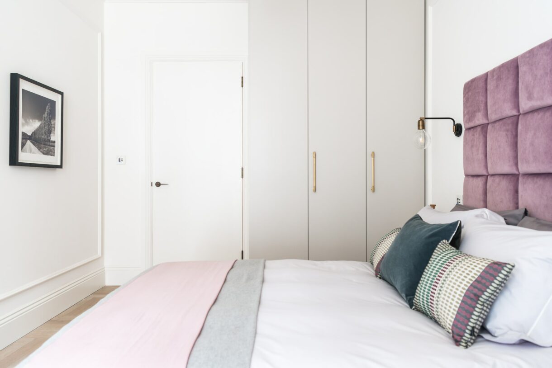This stunning West London property developed on the ground floor of an historical building. Our main focus was reconfiguring the layout to maximize the space as well as updating the whole interior to allow as much natural light as possible to get in and to spread throughout the whole apartment.
By adding a bathroom to the end of the wide corridor and by merging the existing bathroom and kitchen into one space, we were able to open up the apartment to achieve a more ‘open plan’ feel, yet still keeping the kitchen slightly separate from the main living space.
Cleverly hidden LED’s in the cornicing creates a welcoming atmosphere that blends in this space perfectly, bringing this apartment to the 21st century.
